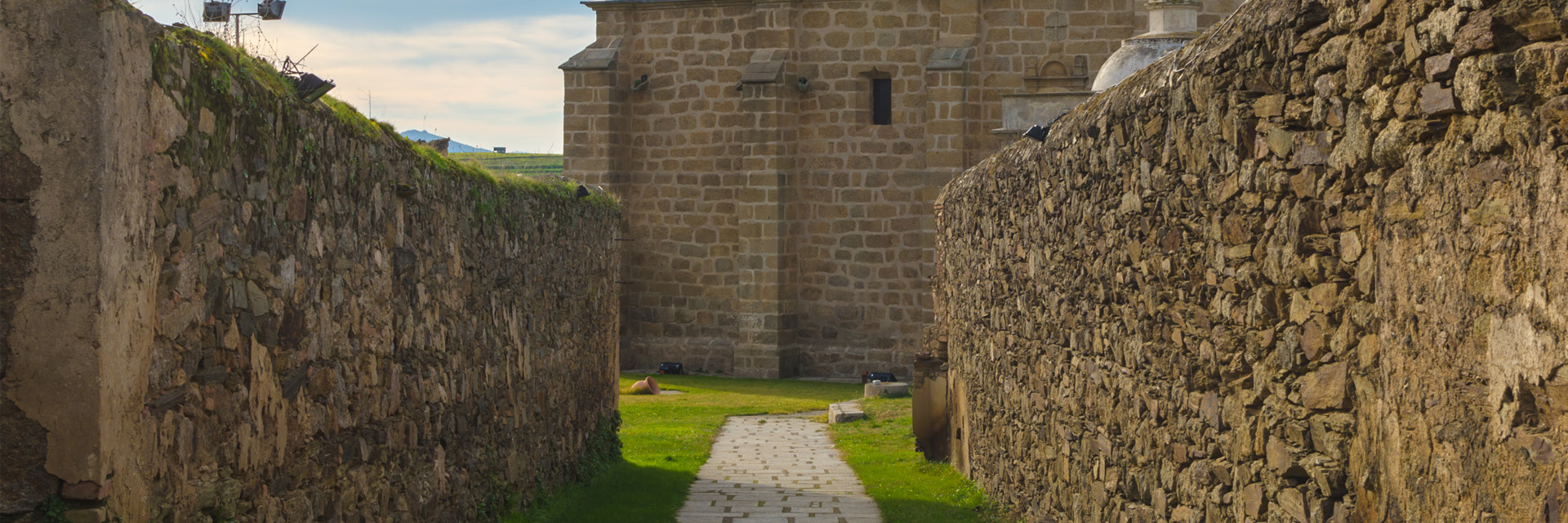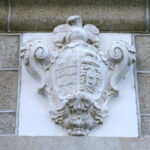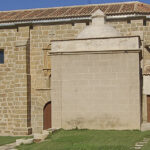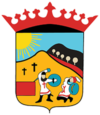Heritage Route |
24 heritage points of interest
|

Heritage Route |
24 heritage points of interest
|
Click on each point to see its content
The building was constructed in the 16th century, when the Crown ordered the construction of the town hall with its jails. The current appearance of the building is dated back to 1868, under the auspices of Mayor José Marín de Sobremonte, who inaugurated it in October of that year.
Built between the last quarter of the 15th century and the first quarter of the 16th century, the Church of Our Lady of the Assumption, together with its High Altarpiece, was declared a National Historic and Artistic Monument on August 20, 1981. The Architect was Miguel de Villarroel and Rodrigo Alonso was the builder.
The church is a masterpiece of the late Gothic period, with a single nave made of star-shaped, tierceron vaults, with the sacristy and the chapel of San Andrés standing out. The main doorway is decorated in Manueline style, ; and of the two lateral doorways, the one of the Sun, that perhaps belonged to the previous church, is the oldest, while the north doorway, with its pointed arch and its beautiful archivolts, is better conserved. The sacristy, is the work of Andrés and Rodrigo Alonso under the direction of the architects Luis and Hernando Moreno. It is a fine example of the Renaissance.
The construction of the Altarpiece began in 1548 by the assembler and carver from Plasencia, Alonso Hipólito, who made the architecture and sculpture of the 28 walnut carvings; while the painter and decorator Pedro de Aguirre, also from Plasencia, gave it a polychrome finishing (1560-1563). (All the beauty and ornamental richness that Aguirre gave to the Altarpiece disappeared in 1732 when it was gilded again by Francisco González Centeno).
It consists of 20 paintings on boards made by Luis de Morales ‘El Divino’ between 1560-1563, when the distinguished artist established his residence and workshop in Arroyo de la Luz. Considered his masterpiece, it is the largest collection of works that were preserved in the same place where they were created, and has become a jewel of Renaissance art in Extremadura.
The construction of the Parish house began on the famous Corredera street within the late nineteenth and early twentieth centuries. It was the Former house of the steward of the Virgen de la Luz, Magdalena Orozco. It was donated to help those in need in the town. On the façade there are two distinct details, the tile painting that represents Jesus of Nazareth and a coat of arms with a miter, swords and a cross.
Palace of the lords of the town, built between the sixteenth and seventeenth centuries as the home of the representative of the Count-Duke of Benavente, although it was owned by the latter.
From the original work remains the heraldic coat of arms of the Count, stamped with a crown, which indicates that he belongs to the nobility or is a direct descendant of noble families, and framed within the figure of an eagle, on whose wings one can read the motto of the Benavente house: ‘Mas vale volando’ (‘Better flying’). The entire shield is supported by a kind of human or Atlantean figure that seems to be supported by a
I think this is right
House of the grandson of the first Marín who came to Arroyo and of Doña Antonia Teresa Bullón y Figueroa. The most characteristic element is the quartered cross shield displaying (Marín/Aldana/Garcés/Figueroa).

This house has three stories made of stonework, plastered masonry, and it is very ornate with geometric motifs. It was constructed in a Baroque style and was Owned by the Olgado family, who made their fortune in the Philippines, from jewels that the Virgen de la Luz hermitage currently possesses.
A building that is said to be one of the oldest in the town, although that is probably not accurate (the date that adorns it is not correct). IT is a property that is closer to legend than to history itself. There is a Lintelled door with a shield above it that does not contain an emblem. Next to it there was a narrow alley that linked the old Calle Larga with Calle El Palacio (today Germán Petit).
A Restored house, with stately details and an Entrance with a semicircular arch formed by highly stylized stone and supported by coarse-grained ashlars. There is a Granite stone shield stamped with lambrequins with representations of the coats of arms of Marín, Aldana, Ribera and Figueroa.
Building with palatial character and a facade of ashlars . On the second floor, an oval coat of arms is seen with scrolls on the sides, with the coats of arms of Castro, Holgado and Marín.

Built between the XV-XVI centuries, it was one of the hermitages with more religious tradition in Arroyo de la Luz. It had a bell tower and a frontal altar, but today only an ashlar remains attached to the entrance.
In 1560 it was used as a studio and workshop for the painter Luis de Morales, who painted here the 20 panels that make up the main altarpiece of the Parish Church of Our Lady of the Assumption. For his work he charged 400 ducats (equivalent to about 3,000 euros today).
In 1851 it was bought by Juan Marín de Sobremonte, who used it as a house, and the sculpture of San Blas was moved to the Church of Our LAdy of the Assumption and the painting of the saint was moved to the hermitage de la Luz.
The Wayside was cross built at the beginning of the XVI century and is made of stone columns. The cross that tops the work consists of two faces; the crucified figure of Christ and the Virgin with a child who seems to be breastfeeding, which is where its name derives from. According to oral tradition, the women came here to ask the Virgin to be able to breastfeed their children.
Only the coat of arms of the Pimentel, Marín, Garcés and Sanabria families are preserved from the building, which used to house the old Carabineros barracks. Other symbols are also observed, such as flags, cannons, medals and two other minor shields, which indicate that it would be an official place. The crown of the coat of arms represents the lordly power.
This building housed the first Civil Guard barracks that existed in Arroyo (late 19th century) before it became the Carabineros barracks.
Founded by the Lords of Arroyo in 1570 and donated to the Order of the Discalced Franciscans of San Pedro de Alcántara, it consisted of two parts: the church and the convent rooms. It is of Gothic style, from the 16th century, except for the chapel or tabernacle and some outbuildings, which are Baroque, from the 18th century.
In one of the sections of the nave is the sacristy, built in 1714, with a square floor plan and decorated with baroque plasterwork. The main access door has a semicircular arch with square, elongated and pyramidal keystones, and the image of San Francisco above. There are two coats of arms on both sides, those of the House of Herrera (cauldrons) and those of the town (an ash tree and a boar); also above, is the family coat of arms of the Counts of Benavente, lords of the town, with the arms of D. Alonso Pimentel (VI Count Duke of Benavente) and those of the kingdom of Valencia.
The convent had numerous images, among them one of San Francisco de Asís, title holder of the convent and another of San Pedro de Alcántara. Both were transferred to the Ermita de la Luz and many others to the Parish Church of the Assumption after the disentailment, when it was also abandoned. It remained inhabited until the nineteenth century, and later, in the twentieth century, used as an oil mill.

Construction began in the fifteenth century and during the sixteenth century it was reused as a stately castle, becoming Casa Fuerte de los Herrera.
The fortress consisted of a square enclosure with a moat, made of irregular granite ashlars, and two cylindrical exterior towers with arrow slits and battlements on the south wall.
In the mid-nineteenth century the parade ground of the castle was used as a cemetery until the construction of the current one. At present it is the headquarters of the Horror Film Festival.
The Minor Palace, built during the 17th century, conserves the square lintel doorway, framed by a semicircular arch and elongated voussoirs. Next to the window is the heraldic coat of arms, similar to the one that appears on the main palace, which indicates that both buildings belonged to the same owner. However, this one does not have cherubs, but is decorated with confronting lions. The construction is crowned by an enormous rectangular chimney of three sections, which is typical architecture of Arroyo.
The Major Palace, with two floors and a rectangular floor plan, dates back to the 17th century. The second floor has three windows with lintels. Its coat of arms is crested with a helmet and lambrequins, which indicates that its owner was an ennobled person. It represents the arms of the houses of Castro, Carvajal, Sanabria and Bullón, and it is supported by two cherubs leaning on a molding. On the back façade we can see the semicircular arched doorway and the windows in carved granite frames, as well as two typical chimneys.
The name of the palace derives from the surname of the first owner, Jacinto Marín, administrator of the Count of Benavente and chief magistrate of Arroyo. He was also the butler for the Virgen de la Luz hermitage. Widower of Isabel Garcés, he soon married Doña Catalina Valencia, also owner of the palace.
Only the exterior façade is preserved from the 17th century. The second floor has three balconies and the most characteristic feature is its beautiful alabaster shield that resembles a vase with two scrolls as handles. It represents the coat of arms of Hernández, Marín and Guzmán.
Built in the 15th century as a hermitage of the Holy Martyrs, in reference to San Fabián and San Sebastián, it belongs to the pure Gothic of the 15th century. only the Gothic door is conserved, and was transferred to the new place of entrance. It has in its interior a wooden rococo altarpiece, with an image of San Sebastian of the 18th century.
In 1756 it was restored by D. Diego Holgado de Guzmán, Prosecutor of the Royal Court of Lima and native of Arroyo de la Luz, who built the main chapel, the dome and a sacristy. In 1959 it ceased to be a hermitage and became a parish church.
This monument was built as a symbol of the jurisdiction and independence of the town granted in 1503 under the reign of the Catholic Monarchs. Made with stone ashlars and raised on a large granite block, it is composed of nine square sections. The four angles end in four arms or corbels that come out of the four vertices and indicate the four cardinal points. The pillar is closed with a trapezoidal ashlar where two coats of arms appear: those of the town and those of the House of the Herrera, lords of the town.
It was known as the ‘Cruz de la Horca’ (Gallows Cross), as it could have been used as a pillory where the prisoners were exposed to public shame.
Built in the 15th century as a hermitage of San Antonio Abad, it became a parish church in 1959. Its architecture belongs to the popular Gothic style and consists of a single nave divided into three sections. For its construction, masonry and ashlar were used for the walls and at the top stands a modern bell gable with three openings, housing the three bells.
Originally, the hermitage was all whitewashed, but after the reforms it underwent in the sixties, it was made of masonry faced and grouted with lime.
Inside there is a carving of St. Anton in polychrome wood of the seventeenth century.
Wayside crosses from the seventeenth century marked the extent of the town. These crosses were located at the entrance of the town or on the outskirts at the crossroads.
The cross closest to the pulpit has a capital and a square shape, and the other has a column shape. Both are topped with an iron crosses.
Founded by the clergyman Juan Holgado in 1626, it presents three granite stone crosses that appear in the high part and symbolize the Calvary. It is a small construction of masonry with brick, but with an oriental aspect and elements of an Arab house. It was the smallest of the eight hermitages that existed in Arroyo.
The image of the Virgen de la Soledad that it houses inside was commissioned to the master carver of Aceuchal in 1826. the previous one was burned by French troops in 1808.
In the same small square stands a pulpit that, due to the size of the chapel and the many followers it had, had to be lifted outside.
Was constructed in the seventeenth and eighteenth centuries in baroque style. Its origin seems to be in a primitive Paleo-Christian temple that would have existed in this place, although currently there are only remains of a building from the 16th century.
It is built in honor of the Virgen de la Luz, Patron Saint of Arroyo, whose worship dates back to the Roman and Visigothic settlements that existed in the pasture.
The hermitage, along with the previous image of the Virgin, was destroyed in 1809 by French troops during the War of Independence; and in 1814, the current image of the Virgin was carved and the hermitage was rebuilt.



